Villas in Rome
Tags
وصف
Real estate complex in Campo Jemini, between Via Pontina and
Litoranea (coastal street). The Group Valutare Casa sales a prestigious and
unique real estate complex for events located on the top of a hill, with a
wonderful panoramic view of the sea and Castelli Romani. For further
information please call +39 06 898 722 80 or send an e-mail to info@valutare.casa or visit our website www.vautare.casa. The real estate complex
(in Pomezia, close to the EUR zone and the Grande Raccordo Anulare in Rome)
consists of two independent villas with separate entrances. The villas are
located in a park of about 25,000 square meters with Mediterranean vegetation
(tall trees - some of them also centuries-old - two lakes, one with ruins of
Roman tower, the other covered with water lilies, lotus flowers, various
aquatic plants and fishes). There is also a church ruin in pre-Romanesque
style. Moreover, inside the complex there are several driveways with large
parking lots.
The first villa of about 530 square meters is spread over 3
floors, consisting of two lounges. The first lounge is 390 square meters and
includes a professional kitchen of 60 square meters and four bathrooms. The
second lounge of 160 square meters consists on the upper floor of an apartment
(suite) of 80 square meters with kitchenette, large bathroom with whirlpool
tub. The villa is completed by three verandas suitable for dining - a total of
about 500 square meters -, a cellar of 80 square meters with a engine room.
Outside the building there are six separate sanitary facilities, two large
yards - one of 500 square meters, the other of 250 square meters - a swimming
pool of 75 square meters and 1.50 m deep. The flooring of the villa is made of
terracotta tiles 5 cm thick, roof tiles, pine wood and planks. Old Tuscan
farmhouse style, fine finishes, meranti wood frames with double glazing.
The second villa of about 600 square meters is spread over 3
floors. The property includes on the ground floor a professional kitchen, three
bathrooms, a living room of 220 square meters with wooden beams, frescoed
walls, terracotta floors. The upper floor consists of a living room, an office,
two bedrooms, walk-in closet, three bathrooms one of which with whirlpool bath
for a total of 220 square meters. The attic floor includes a living room with
kitchenette, a bedroom, walk-in closet and a large bathroom for a total of 160
square meters. Veranda for catering of about 250 square meters on the first
floor. 500 square meters of outdoor space with a swimming pool 11x 25 square
meters with variable depth - max 2.50 meters. Both villas also have a warehouse
of 60 square meters.
وسائل الراحة العامة
 Air Conditioning
Air Conditioning Balcony
Balcony Cable TV
Cable TV Computer
Computer Dishwasher
Dishwasher Garden
Garden Grill
Grill Heater
Heater Lift
Lift Parking
Parking Pool
Pool Smoking
Smoking Washing Machine
Washing Machine Wi-fi
Wi-fi
خريطة الموقع
فيديو متميز
ملخص
نظرة عامة
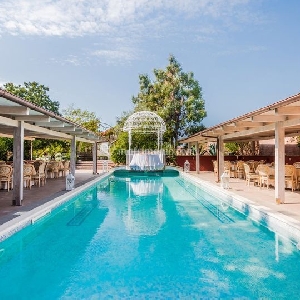 بيع
بيع
عنوان:
campo jemini
مدينة:
Pomezia
الدولة / مقاطعة:
italia
بلد:
Italy
الرمز البريدي:
رسالة
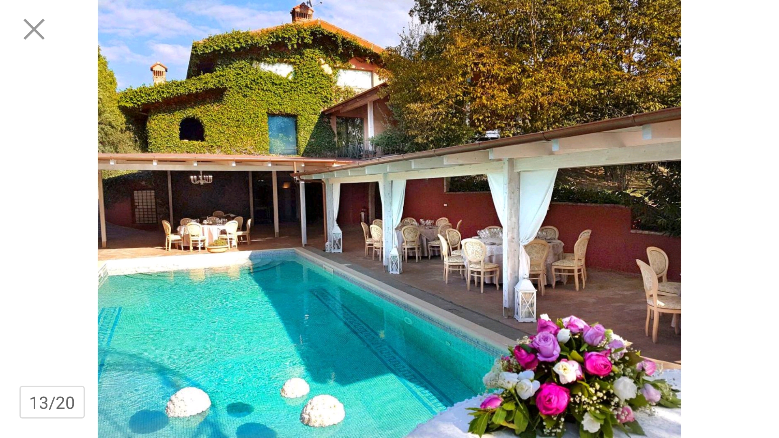
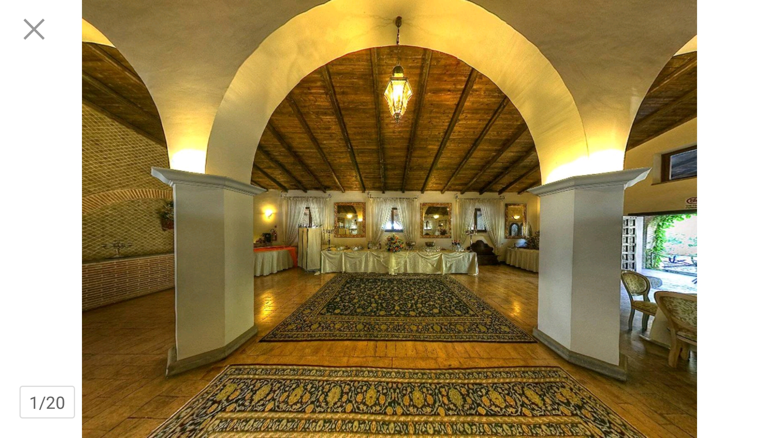

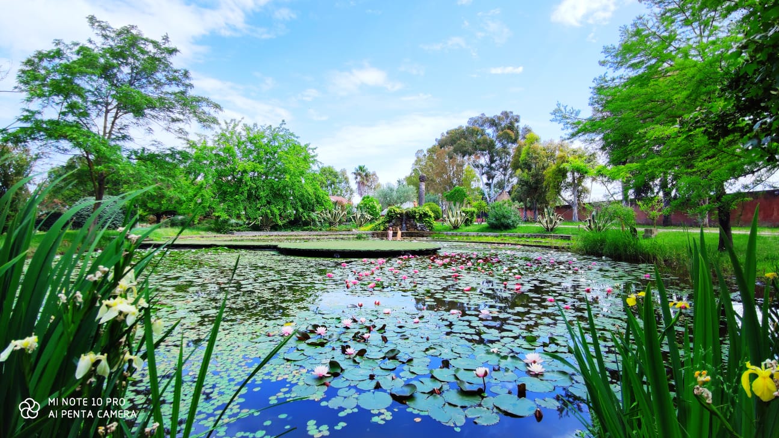

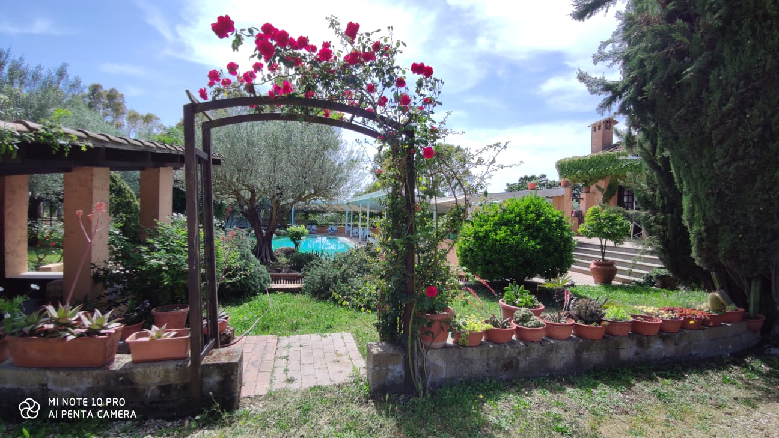
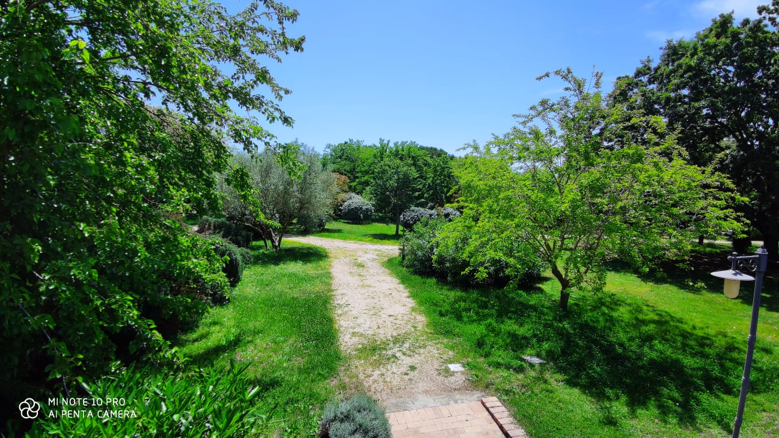


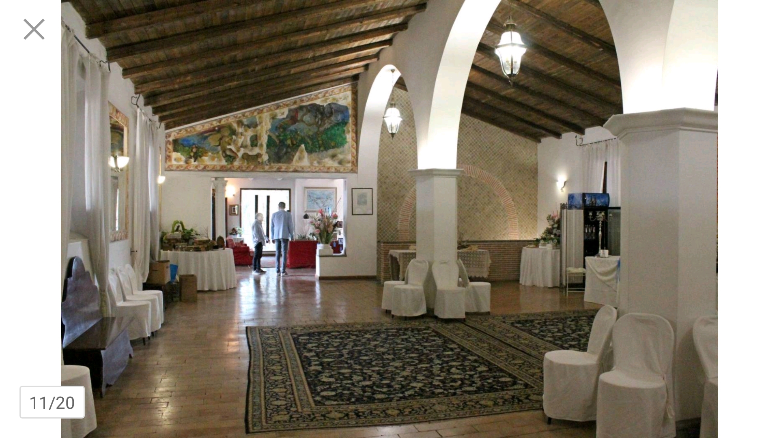

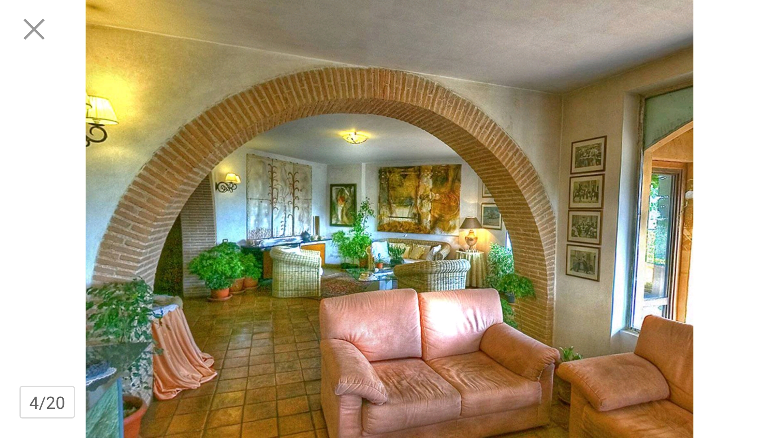
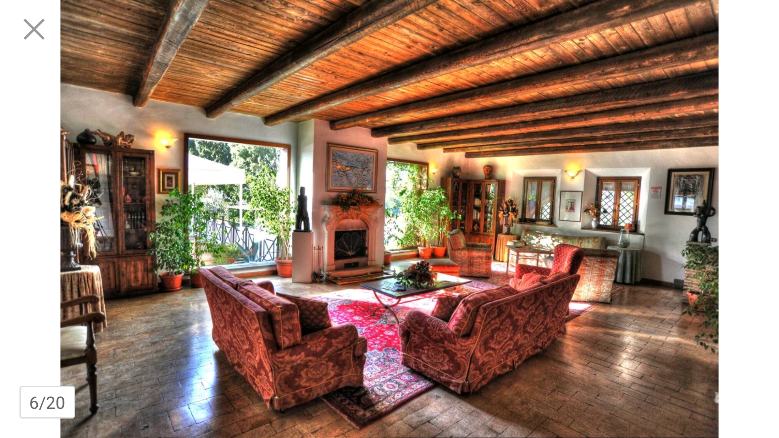
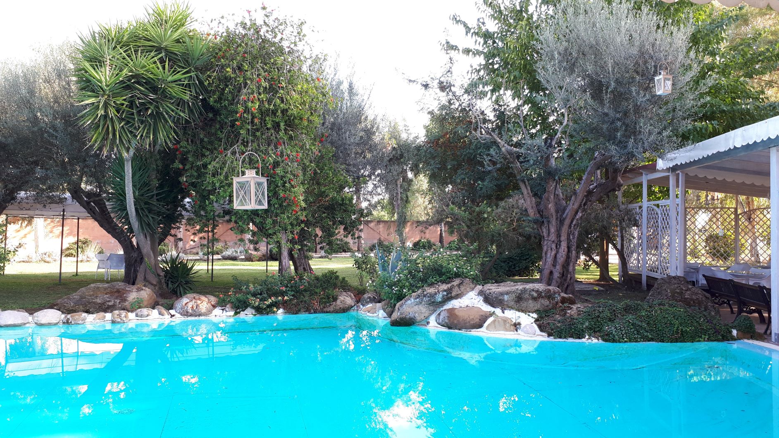


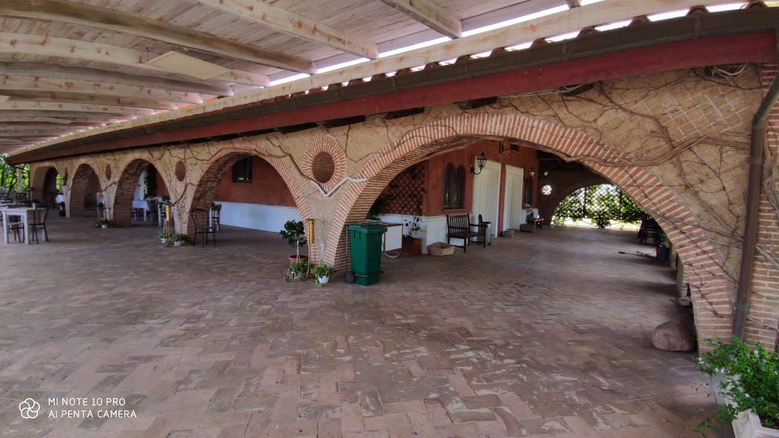
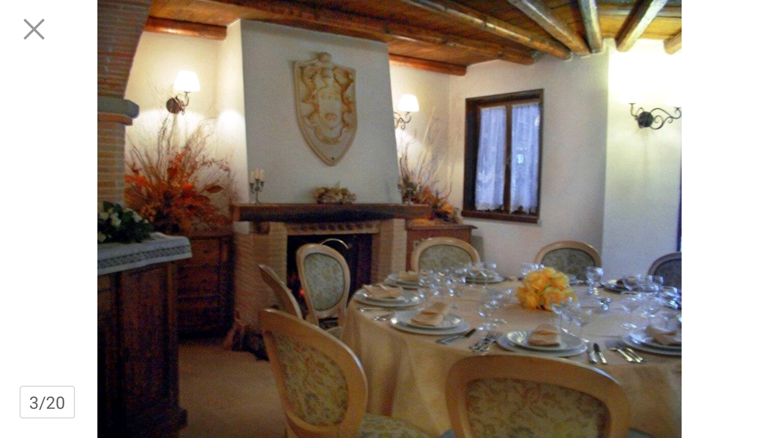
.jpg)